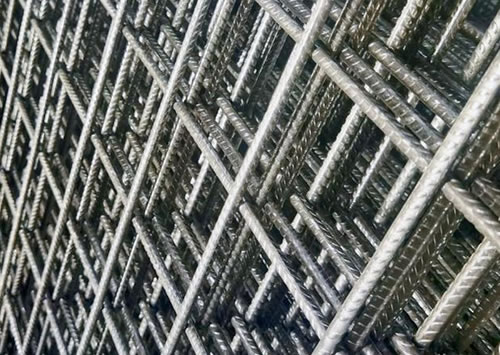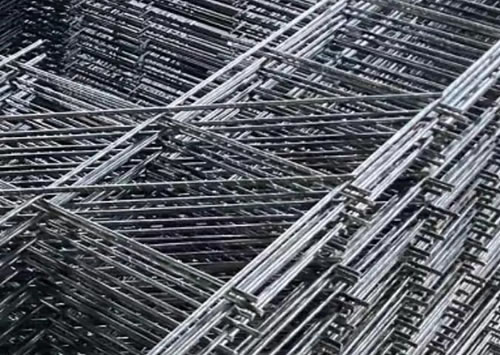“OUR KEY PRODUCTS ARE
reinforcing steel bar series products.”
STEEL GRATING, BAR GRATING
At JinDing, we focus on concrete reinforcing steel bar, ribbed steel bar, deformed bar, round or square bar, reinforcing mesh, steel fiber, steel bar grating, angle steel and series steel materials for construction application.
- Home
- Product Center Steel Reinforcement Mesh
Steel Reinforcement Mesh (BS 4483) for Concrete Reinforcement-D6,A142,A193,A98,B196,C385
Steel Reinforcement Mesh BS 4483 is welded steel wire mesh manufactured in accordance with British Standard BS 4483.
Structure: It is made of quality steel wires precisely and firmly welded at each intersection to form a high-strength and dimensionally stable mesh fabric.
BS 4483 Reinforcement Mesh offers high tensile strength, uniform spacing and reliable concrete bonding, ideal for slab, wall and foundation reinforcement in structural applications.
Material: Ribbed bar, round bar
Choose Mesh Codes of BS4483:
Mesh Code Prefix “A” type fabrics are commonly made with plain round wires
Mesh Code Prefix “B”, “C”, “D” types are made with deformed bars / rebars for higher-strength applications.
Steel Fabric Mesh BS4483 D6

Steel Fabric Mesh Square Hole for Reinforcement of Concrete
Delivery to Singapore
Specification:
D6 ( 6mm x 100mm)
Comply with SS561 and BS4483
Reinforcing Steel Mesh - BS 4483 A98, B196, C283, D49
Reinforcing Mesh manufactured according to BS 4483, in dimensions, wire sizes, spacing and material requirements.
Delivery to UK

Wire diameter: 5 mm
Spacing: 200 mm × 200 mm
Sheet size: 4.8 m × 2.4 m
Major use: Reinforcing slabs and light concrete panels
Reinforcement mesh; B196
Wire diameter: 6 mm
Spacing: 200 mm × 200 mm
Sheet size: 4.8 m × 2.4 m
Major use: Light structural reinforcement in slabs and retaining walls
Reinforcement mesh; C283
Wire diameter: 8 mm (main) / 6 mm (cross)
Spacing: 200 mm × 200 mm
Sheet size: 4.8 m × 2.4 m
Major use: Reinforcement for ground slabs and structural foundations
Reinforcement mesh; C385
Wire diameter: 10 mm (main) / 8 mm (cross)
Spacing: 200 mm × 200 mm
Sheet size: 4.8 m × 2.4 m
Major use: Structural concrete reinforcing
Reinforcement mesh; C503
Wire diameter: 12 mm (main) / 8 mm (cross)
Spacing: 200 mm × 200 mm
Sheet size: 4.8 m × 2.4 m
Major use: Reinforcing heavy-duty slabs, walls and large concrete bases
Reinforcement mesh; C636
Wire diameter: 12 mm (main) / 10 mm (cross)
Spacing: 200 mm × 200 mm
Sheet size: 4.8 m × 2.4 m
Major use: High-load concrete structures and industrial foundations
Reinforcement mesh; C785
Wire diameter: 16 mm (main) / 12 mm (cross)
Spacing: 200 mm × 200 mm
Sheet size: 4.8 m × 2.4 m
Major use: Heavy load-bearing slabs and structural components
Reinforcement mesh; D49
Wire diameter: 6 mm (main) / 5 mm (cross)
Spacing: 100 mm × 400 mm
Sheet size: 4.8 m × 2.4 m
Major use: Reinforcing ground slabs and trench fills
Reinforcement mesh; D98
Wire diameter: 8 mm (main) / 6 mm (cross)
Spacing: 100 mm × 200 mm
Sheet size: 4.8 m × 2.4 m
Major use: Directional reinforcement in ground beams and slab-on-grade foundations
Pre Cut Welded Steel Mesh made to BS 4483 standard- Light Duty
BRC Steel Fabric Reinforcement of plain round wire
Delivery to Oman
Specification:
BRC A6 (BS REFRENCE A142)
Wire diameter: 6mm
Spacing: 200 mm × 200 mm
Material: Plain round wire
BRC A7 (BS REFRENCE A193)
Wire diameter: 7mm
Spacing: 200 mm × 200 mm
Material: Plain round wire
BRC A8 (BS REFRENCE A252)
Wire diameter: 7mm
Spacing: 200 mm × 200 mm
Material: Plain round wire
Steel Wire Mesh for Constuction Light Weight Insulating Concrete Reinforcing
Specification:
Welded steel fabric for reinforcement of concrete to BS 4483
Material: Galvanized plain mild steel wire
Form: Flat sheets
Wire diameter: 8.00 mm diameter
Pitch: 200 mm pitch in both directions
Opening: Square mesh.
Using of Welded Wire Reinforcement for Light Insulation Concrete:
Place steel welded wire reinforcement with longest dimension perpendicular to steel deck ribs.
Cut reinforcement to fit around roof openings and projections.
Terminate reinforcement at control joints.
Lap sides and ends of reinforcement at least 150 mm.
OUR PRODUCTS
» Rebar Cages
» Steel Bar Gratings
» Reinforcing Bar
» Rebar Couplers
» Steel Reinforcement Mesh
» Concrete Reinforcement Steel Bar
» Concrete Reinforcing Mesh
» Ribbed Steel Bar Welded Mesh
» Reinforcing Steel PC Strand
» Round Steel Bar
» Hot Rolled Ribbed Steel Bar
» Deformed Steel Bar
» Hot Rolled Steel Plate
» Square Steel Bar
» Cold Rolled Steel Bar
» H Beam Steel
» Channel Steel Bar
» U Channel Steel Bar
» I-Beam Steel
» Steel Bar Supports
» High Chairs Wire Spacer
» Reinforcing Steel Bar Chair
» Slab Bolsters/ Beam Bolsters
» Plastic / Polyethylene Rebar Supports
» Equal Angle Steel
» Angle Steel Bar
» Spiral PC Wire
» Steel Fiber
» Steel Bar Welding Machine
» Deformed Reinforcing Steel Bar Weight
» Low Cobalt Stainless Steel Bar
» Formwork Rib Lathe


